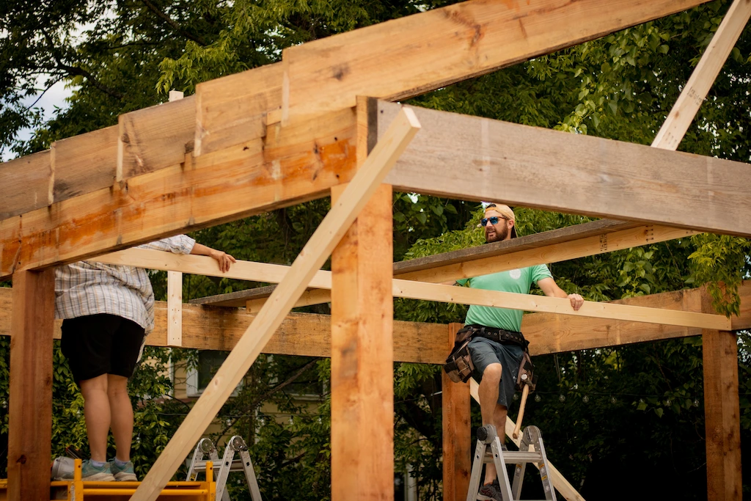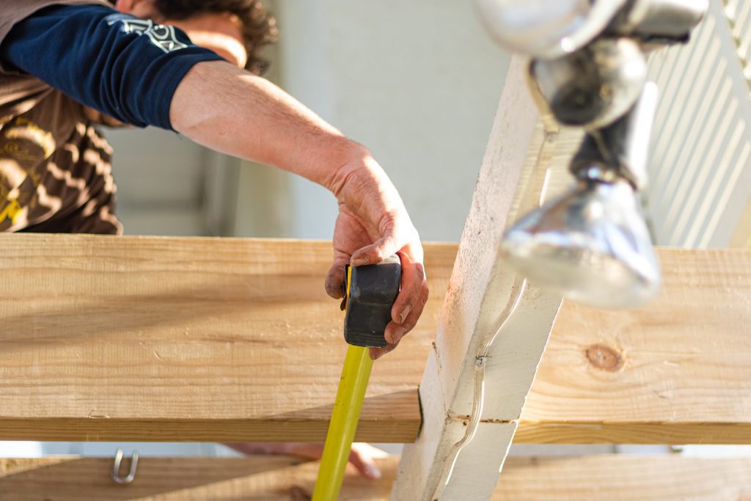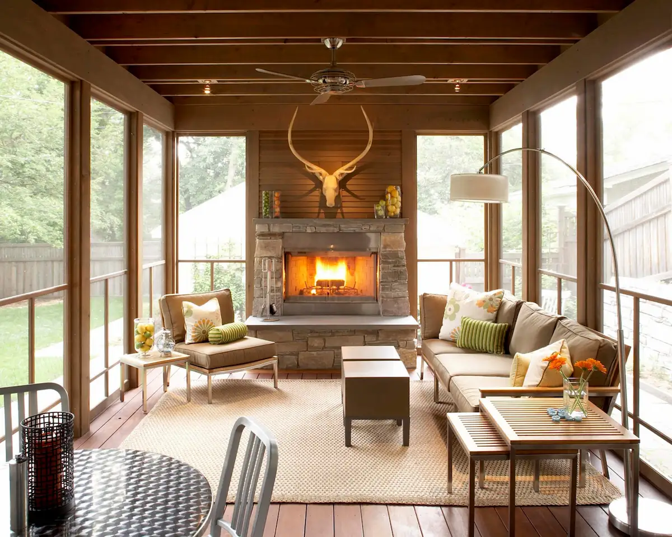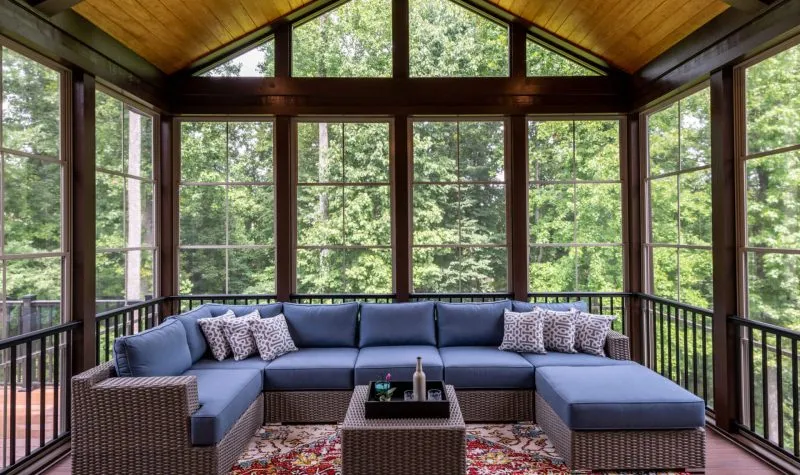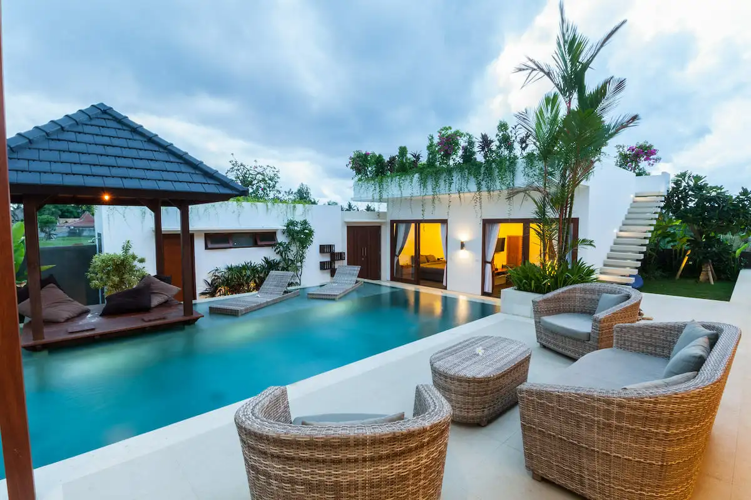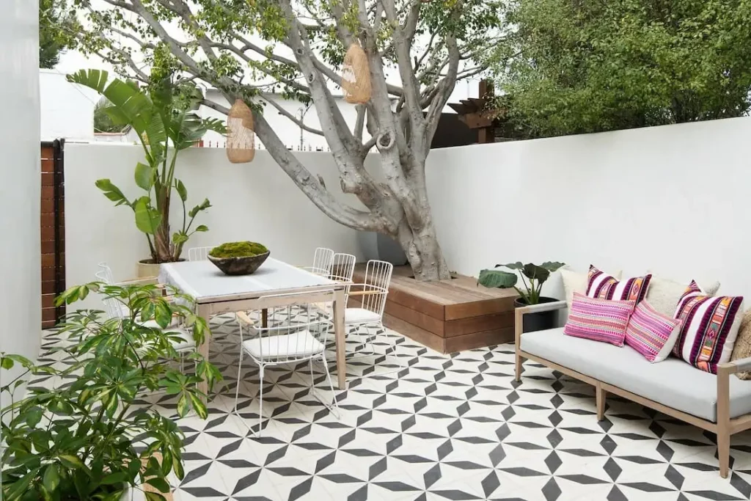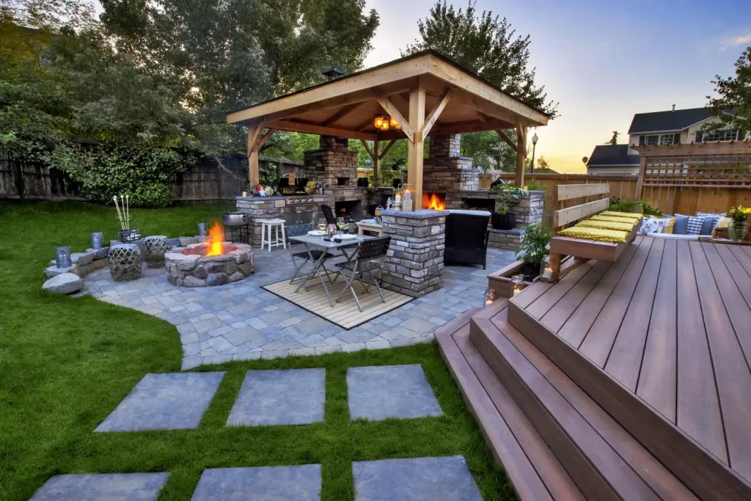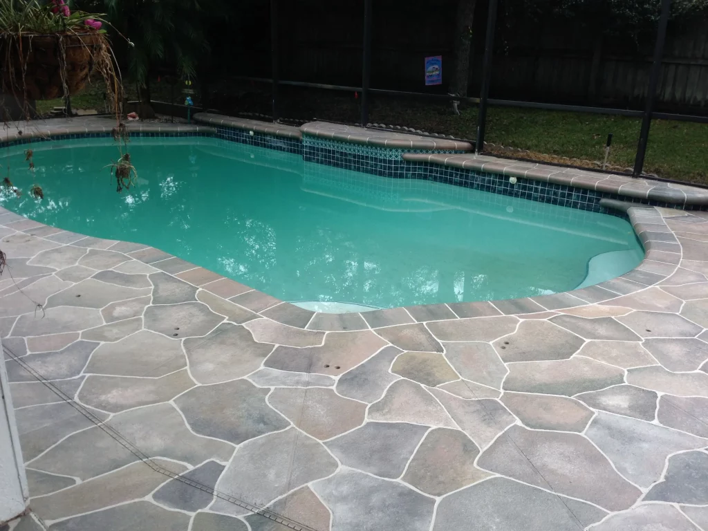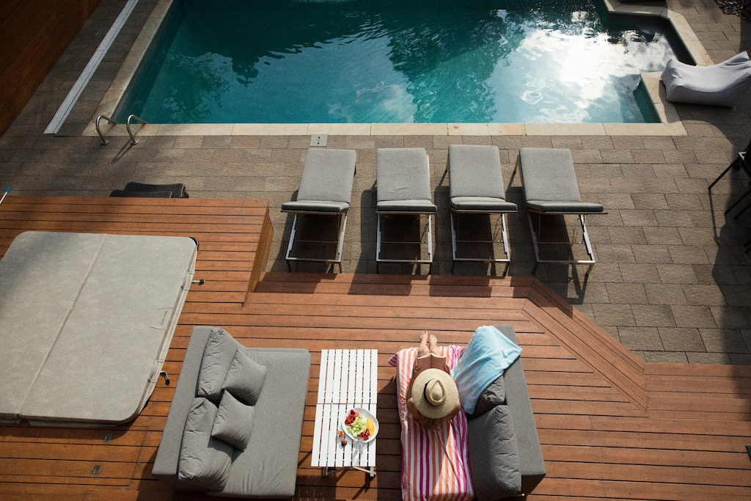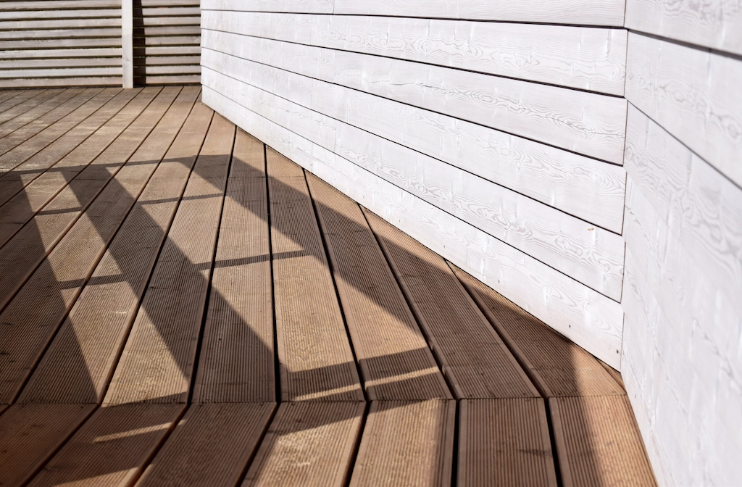The Ultimate Home Remodel Checklist: Your Guide to a Stress-Free Renovation
Why Is the Remodel Checklist So Important?
A remodel checklist is a document that helps keep your renovation project on track by providing an outline of all the important steps to follow. It makes it easier to talk to contractors and keep track of the project’s cost, actions, and progress. However, the benefits of using a remodel checklist go beyond these practical considerations.
Checklists help make project changes easier than looking at the outline as a whole. By using a pre-written checklist, homeowners can make their home improvement projects fit their needs and tastes. Also, by automating the process of planning a renovation project, they save time and work.
The remodel checklist is also a good way to keep the renovation project from going wrong or missing steps. Homeowners can make sure that their renovation project goes smoothly by making sure that all the important tasks are on the checklist. Thus, home remodeling enthusiasts need to have a remodel list handy for effective planning and execution of home projects.


Pre-Planning Stage
The pre-planning stage helps reduce the stress of home remodeling projects and ensures that everything goes smoothly without hiccups. Here are the pre-planning steps:
Define your remodeling goals
Before starting any home remodeling project, you should define your goals for the renovation. Think about what you would like to accomplish with your remodel and how it fits into your overall lifestyle. This will help you determine the project’s scope and which elements are most important to you. Think about things like your budget, how long the project will take, how you like things to look, and how big the project is.
Set a realistic budget
When you want to remodel your home, you should make a realistic budget to make sure the project doesn’t cost more than you can afford. Whether you are remodeling your kitchen, bathroom, or living room, the cost of remodeling can vary significantly depending on the size of the project and the materials used. To make a good budget for your home renovation project, you need to think about both how big and how hard it is.
Research and hire a reputable service provider
When you want to remodel your home, you will want to do your research to find a contractor or remodeling company that is right for the job. One of the first steps in remodeling your home is understanding the project’s scope and developing a budget to cover the costs. The next step is to consider using a renovation budget Excel template or cost calculator to manage your finances.
Obtain necessary permits
Before you start a home improvement project, you need to make sure you have all the necessary permits. Home improvement projects need permits to make sure they are safe and protect the environment. It’s always a good idea to check with local authorities for the permits needed for your home remodeling project. You can look into the different permits you need for the project to make sure you get the right ones for your renovation. You can also ask the local authorities about the timeline for obtaining the permits. In the end, planning ahead is the best way to make sure that your home improvement project goes smoothly and safely.
Planning Stage
Planning home renovation projects requires thorough planning to ensure the desired outcome. You can get into the steps by:
Develop a detailed project plan
A home renovation project requires planning to ensure the successful completion of the project. A plan for your home renovation project should address the steps needed to complete it, such as the budget and timeline. It’s also important to look at the state of your home and make a plan to keep track of your budget and materials.
Also, you may need to make changes to your home’s structure to make it more energy-efficient or to meet local building codes. These steps help ensure that your home renovation project runs smoothly and within budget. Repairs and restoration may require you to obtain planning permission and consider structural changes. When making a detailed plan for your home improvement project, you should think about all of these things.
Create a timeline
To finish a home improvement project on time, it’s important to make a realistic schedule. Setting a budget for remodeling can help you figure out how much money you have for materials and contractors. It’s also important to plan the scope of the project – structural changes, repairs, and restoration all require time to complete.
When making a schedule for your home improvement project, you should think about how big it is and if structural changes, repairs, or restoration are needed. Also, it’s important to think about how long it will take to make structural changes and do other work needed to finish the renovation project. Consider these factors when planning a realistic timeline for your home renovation project
Review and finalize the budget
When making a budget for a renovation, it’s important to leave enough money for unexpected costs and delays. You should also include extra money to cover costs you didn’t expect or to pay for work that is hard to predict. It’s also important to get estimates from contractors and revisit the budget to adjust it as necessary.
It is always best to call reputable and established remodeling firms to get a rough estimate of the project’s costs. This will help ensure you get a fair price for your renovation project. Also, when making a realistic time frame for your renovation project, you should take into account all the factors, such as the size of the project, your availability, and any professional contractors you hire for the job.
Finalize product and material selections
During the planning stage, it is vital to gather plans and cost estimates from an engineer for review. The cost of the renovation project can quickly escalate without proper due diligence. It is also important to select prime-cost items such as hand basins, baths, and sinks. These items are the most expensive to replace and their replacement represents a large investment. With this in mind, it is very important to choose them carefully so that the project will work well in the long run.
Execution Stage
Taking on a home renovation project can be daunting and overwhelming. Here are the execution steps:
Demolition and removal of old materials
Dismantling the old and putting the new together is a critical step in remodeling a house. To make room for the renovation, the old fixtures and materials have to be taken down. This process is often time-consuming and dangerous if not done properly. Before starting any remodeling project, it’s important to do a lot of research to make sure the demolition is done safely.
At the “execution” stage of remodeling, it’s important to think about how much the demolition will cost and whether or not you’ll need any permits. Professional contractors may sometimes be required to assist with demolition work. Additionally, disposal of old materials should be done carefully to protect the environment.
Rough-in plumbing, electrical and HVAC work
Usually, these tasks are done at the same time as the rebuilding and framing of a home when it is being remodeled. A home remodeling project requires a lot of different trades to be completed successfully. It is important to hire professionals to ensure the job is done correctly.
Framing and insulation
Framing and insulation are two of the major steps in home remodeling. They are both important to the long-term success of a renovation project. In general, framing is the process of rebuilding the house’s structure. Insulation is usually installed at the same time as framing to help save money on heating and cooling costs.
Insulation should be placed inside walls, floors, and ceilings to reduce heat loss or gain effectively. Different types of insulation materials can be used to meet the needs of an individual home renovation project. For example, some types of insulation are meant to be put in from the outside, while others need special tools or skills to be put in. Choosing the right kind of insulation for a home improvement project is important to make sure it does what it’s supposed to do.
Installation of doors, windows and roofing
When planning a home remodel, it’s important to think about where the doors, windows, and roof will go. External alterations can be made to the house’s exterior, such as cladding and weatherboarding. These changes may require planning permission and are subject to building regulations. To finish a remodeling project successfully, it’s important to think about how much landscaping, additions, and other extras will cost.
Installation of drywall and flooring
Drywall and flooring must be installed according to the home remodeling checklist. Whether it is installing the drywall or flooring, it must be done properly to avoid structural damage to the home. The right tools are essential to ensuring the job is done right. For example, trowels, saws, and hammers should all be checked out before they are put in place to make sure they work well.
Painting and finishing work
Paint is one of the essential steps in a remodeling project. The renovation is finished when the finishing touches are added, such as painting, decorating, and putting in fixtures and fittings. Once the demolition is complete, the painting and decorating of the home can begin. During the remodeling process, it’s important to set boundaries with the team to discuss dust protection, quiet times, and regularly scheduled meetings. This allows everyone to focus on their work without distraction.
Final inspection and cleaning
It is important to do a thorough final inspection after a renovation project to make sure that the house has been fixed up to the highest standards. Before the final assessment can be done, any permits and paperwork that are needed must be taken care of. After the final inspection, cleaning up the work area and checking for any damages is important. Before the final inspection, it’s also a good idea to have the house cleaned by a professional to make sure it’s in great shape.
Post-Project Stage
To ensure a home renovation goes smoothly, it’s vital to consider these post-project steps:
Final walk-through with the service provider
It’s important to do a final walk-through after finishing a home improvement project to make sure everything went well. A service provider can take the time to review all the work done and any problems encountered during the renovation process. This walk-through should include a review of all the work that has been done so far, a list of any problems that have been found, and a plan for how to fix them. It is important to have someone you trust to take the time to walk through your home and point out any issues.
Obtain all necessary warranties and manuals
When hiring a contractor, make sure they provide warranties and manuals to cover their work. During a home renovation, it is important to make sure that the contractor is covered in case any damage is done to the house. This includes replacing any damaged fixtures and appliances. Before the project is finished, conduct final walk-throughs to seek clarity and set boundaries. Talking to the contractor about the project’s finer points and making sure the design matches what you want will help make sure the renovation goes well.
Clean and organize the space
Remodeling your home can be a huge investment, and it can be stressful to remodel your entire home from top to bottom. Instead of tackling the whole project at once, it is best to break up the process into smaller chunks, especially if you have a limited budget or want to save money on unnecessary materials.
To make sure a remodeling project goes well, it is important to get rid of any furniture or other items in the area being remodeled. You want to ensure that all the space in your home is thoroughly clean, including walls, ceilings, and floors.
Celebrate your new space!
The post-project stage is a critical part of the home renovation process. During this step, you and your team will go over your schedule to make sure the project is done in time for your party. If you want to truly celebrate the success of your remodeling efforts, make sure to source the materials you need from a reliable supplier. Also, get together with your remodeling team to talk about access, dust protection, and anything else you want to talk about.
After completing the project, thoroughly check the remodel checklist to ensure that all aspects of the remodeling have been considered. Finally, schedule a final walkthrough to celebrate your new space.
Tips When Hiring the Right Service Provider
If you’re planning to remodel your home, hiring the right contractor is important. But choosing one can be a daunting task. You can begin by doing the following:
Look for a licensed and insured service provider
When hiring a service to help you remodel your home, look for a professional contractor who has all the necessary licenses. It’s important to ensure they are licensed and insured to ensure they’re doing work safely. While hiring the right contractor, it’s also a good idea to check their references and reviews online to find out more about their work.
Ask the contractor about their renovation experience and expertise in your specific area. In addition to finding the right contractor for your project, it’s important to keep a few tips in mind to ensure the renovation goes smoothly and you get the desired results.
Check references and reviews
Contact your network and ask for referrals to find the right home remodeling contractor. There are many ways to do this, including through social media or professional organizations. You can also look up the contractor’s credentials and reviews online to make sure they are real and that they have good ratings.
You can also read customer reviews to get a complete picture of the contractor’s professionalism and work ethic. And to help you choose the best service provider, use a comprehensive guide to help you choose the right remodeling contractor for your project.
Consider experience and expertise
When hiring a home remodeling service to do a project, it’s important to think about how experienced and skilled they are. Some remodeling services specialize in specific areas, such as kitchens or bathrooms.
Besides, make sure to ask the remodeling service about their rates and how long it will take them to complete the project. Don’t hesitate to contact them if you have any questions or concerns.
Evaluate communication and responsiveness
When hiring someone to help with home renovations or improvements, it’s important to find out how well they communicate and how quickly they respond by asking people you know for recommendations. Speak to previous service provider customers to assess their communication and responsiveness.
Ask for a project timeline and ensure it is being adhered to. Additionally, check online reviews to see how the service provider handles customer inquiries. Consider whether the service provider provides timely responses and feedback throughout the process.
Work With Brewer Built
Are you dreaming of a stunning outdoor oasis that is both beautiful and functional? Look no further than Brewer Built, your premier Minnetonka deck builder. With a dedication to personalized service and high-quality craftsmanship, the team at Brewer Built will work with you every step of the way to design and build a custom deck that perfectly suits your needs and style.
Whether you’re looking for a cozy space to relax with family or a grand entertaining area to host friends, Brewer Built has the expertise and experience to make your vision a reality. So why settle for a standard deck when you can work with the best? Contact Brewer Built today and start creating your perfect outdoor living space!
Conclusion
The checklist is your first step to a successful remodeling project. It makes sure that everything is taken care of during the remodeling process, from the first design to the final clean-up and completion. Regardless of your renovation goals, there’s a home remodeling checklist to meet them. You can use this list to keep track of your home improvement project and make sure you’re on the right track to success. Get in touch with Brewer Built experts today to help you design your dream home renovation project!



