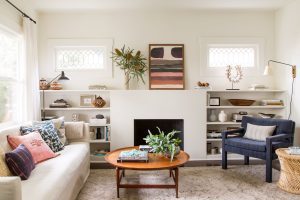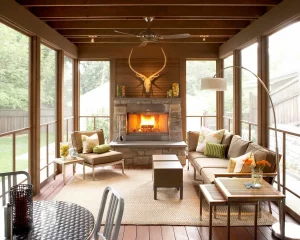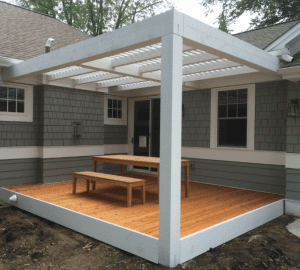In the following sections, we’ll explore 15 creative ideas for small home remodeling, from opening up your floor plan to adding a deck. Whether you have a studio apartment or bungalow, there are plenty of ways to maximize your space – keep up with us!
Exclusive List of Small Home Remodel Ideas For Home Improvement
You’re in luck if you’re planning for a remodel of your small home but feeling skeptical about your moves. Any space in a small house is prime. So, we’ve compiled an exclusive list of 15 renovation ideas that will help you maximize space and create a functional, stylish home. So, get ready to roll up your sleeves and start planning your home improvement project with these clever small home remodel ideas.
1. Open Up Your Floor Plan
Did you know that opening up your floor plan can help maximize space and create a more open-concept living area? By taking out walls or reconfiguring the layout of your home, you can achieve an airier feeling without adding extra square footage.
Recent survey results reveal that 53% of homeowners who undertook home renovation projects within the past year chose to open up their floor plans. It’s not hard to understand why: an open concept creates a better flow between rooms, allows for more natural light, and makes small spaces feel airier and more spacious.
One way to open up your floor plan is by removing a non-load-bearing wall between your living room and kitchen. This will create a smoother transition between the two spaces, improving communication between family members and guests. Another solution is reconfiguring the layout of your home; by repurposing underutilized space, you can make better use of every square inch available.


2. Create a Multi-Purpose Room
Have an unused room in your small home that’s gathering dust? Why not transform it into a multi-purpose space that maximizes space and serves multiple functions? With some creativity and planning, any unused area can be transformed into an organized, stylish oasis that meets all of your requirements.
One way to create a multipurpose room is by converting an extra bedroom into either your workspace or guest bedroom. By day, it can serve as your workspace; at night, it can transform into an inviting guest space. Another great idea is turning a small corner of your living room into either a reading nook or a workout zone.
To create a successful multi-purpose room, it’s important to plan its functions and layout ahead of time. Include storage solutions tailored for each purpose and select furniture that can be quickly repositioned or transformed according to changing needs.
3. Build Storage Under the Stairs
If your home has stairs, chances are the space beneath them is being wasted. However, with some creativity and clever planning, this often-overlooked area can be transformed into valuable storage space.
When creating storage under stairs, the first step is to measure the space and plan out what needs to go there. From there, you have several options, such as built-in shelves, cabinets, or even a pull-out pantry. To maximize efficiency in this area, consider adding organizational tools like hooks or baskets for easier retrieval of items.
4. Install Built-In Shelving
When it comes to optimizing space in a small home, built-in shelving can be the ultimate solution. By inserting shelves directly into walls, you create storage without taking up extra room, and it not only helps keep your belongings organized but it adds an attractive aesthetic touch to your decor as well.
Plus, with built-in shelving, you have the freedom to customize each shelf’s size and shape according to your individual requirements. Offering endless design possibilities and extra storage space, built-in shelving is a home makeover idea that should definitely be taken into consideration.
5. Build Benches into Awkward Corners
Another clever home remodeling idea to maximize space is building benches in awkward corners. Awkward or odd corners tend to go underutilized, leaving empty spots around your house; however, by building a bench into these corners, you can create an inviting seating area and also gain extra storage beneath it.
These benches can be tailored to fit the size and shape of any corner while complementing existing decor in the room. Not only do these benches provide extra seating and storage, but they also add visual interest and charm to your home.
6. Convert a Closet into a Laundry Room
Are you fed up with cramped and disorganized laundry space in your small home? Why not turn that unused closet into something useful and functional? This small house renovation idea can help maximize space by repurposing an unused closet for practical purposes.
Creative planning and innovative storage solutions can transform a small closet into an efficient laundry area. This could include adding shelving or cabinets for essential items, installing compact washer and dryer units, or even adding fold-down ironing boards for space savings. According to the National Association of Home Builders, adding a laundry room to your home could increase its value up to $15,000. So not only is this remodel practical, but it is also beneficial for the long-term stability of your small house’s property value.
7. Utilize Space Better in Your Kitchen
A well-designed kitchen is essential to the functionality of a home. However, it can be challenging to maximize space in a small kitchen. One way of accomplishing this is by installing sliding shelves or pull-out drawers in cabinets for extra storage. You could also opt for open shelves or hang pots and pans on the wall instead of taking up cabinet space.
Another way to maximize space in your kitchen is by investing in a kitchen island with storage underneath. Not only does this offer additional storage, but it can also serve as a workspace or dining area. Furthermore, installing a pegboard on the wall helps organize cooking utensils and tools.Â
8. Modify Your Kitchen Island
If you have a kitchen island, there are endless opportunities to customize it and maximize its space. A kitchen island can be so much more than just a countertop and storage area with some creativity; turn it into an all-inclusive multi-functional area tailored towards your specific requirements.
For instance, you can install a sink, cooktop, or built-in oven to transform your island into an efficient workspace and dining area. By extending the countertop and adding bar stools, you’ve created both an extra workspace and a casual dining spot in one.


9. Incorporate Banquette Seating
One clever way to maximize space in your home is to incorporate banquette seating into your dining area. Not only does it add extra seating, but it also provides storage underneath. You can customize the banquette according to the shape and size of your dining area, making it a great solution for awkward spaces.
Banquette seating adds a cozy and intimate atmosphere to your dining area. In fact, according to a Houzz survey, over 60% of homeowners who renovated their kitchen included seating. Banquette seating is an incredibly versatile and practical choice that can enhance both the functionality and aesthetic appeal of your home.
10. Opt for Sliding Barn Doors
Doors can often be an obstacle when it comes to making the most of space, as they require a certain amount of clearance in order to open and close. Sliding barn doors offer an elegant solution and take up less room while adding rustic charm to your home. They hang from a track and slide open and closed independently – perfect for closets, pantries, or even as room dividers!
11. Create a Loft for a Bed
Are you searching for space-saving solutions for your home? Consider creating a loft! By raising your bed off the ground, you can free up valuable floor space that could otherwise be put to other uses. Plus, it adds an eye-catching and stylish touch to any room – especially small studio apartments or homes with limited square footage. This method works great if you have limited living arrangements.
Lofted beds can also be combined with built-in storage solutions like shelves or drawers to maximize your storage capacity. Who wouldn’t want to sleep in a cozy loft every night? Give it a try and see how it transforms your space!
12. Add Recessed Bathroom Cabinets & Shelves
Maximizing space in a small bathroom can be challenging, but adding recessed cabinets and shelves is an effective solution to create extra storage without taking up valuable floor area. These items can be installed directly into the wall for an aesthetically pleasing and functional design.
Recessed cabinets and shelves allow you to keep bathroom essentials organized and accessible while freeing up space for other essential items. With some thoughtful planning and design, a small makeover can have a major effect on how you live day-to-day.
13. Remove the Bathtub
Removing a bathtub can open up an otherwise cramped bathroom to become an expansive retreat. A walk-in shower is more efficient in terms of space and adds a modern aesthetic, with 81% of homeowners opting for shower-only remodels, according to NKBBA statistics. With extra square footage freed up without a tub, homeowners may also consider adding additional storage or vanity units in order to maximize their space further.
14. Install an Exterior Pathway or Deck
Extending your home’s outdoor living space by adding an exterior pathway or deck is an excellent way to maximize its usable area and boost its curb appeal. A pathway creates a sense of flow and connection between different parts of your property, while the deck offers comfortable outdoor entertainment areas.
Furthermore, a well-designed pathway can add value to your home and make it more desirable to potential buyers. By making use of outdoor spaces around your house, you can create an uplifting and inviting atmosphere for yourself and guests alike.


15. Add a Sliding Barn Door
Finally, if you’re searching for an innovative way to save space in your home, why not add a sliding barn door? Not only does it add style and charm, but it can free up valuable floor space that traditional swinging doors would take up.
Plus, sliding barn doors provide a sense of separation and privacy without the need for a full wall. A study by Zillow revealed that homes with sliding barn doors sell faster and at higher prices than those without. So not only is it a functional addition to your home, but it could also add value in the long run.
Consult With Brewer Built
Brewer Built LLC is the perfect option for those seeking to construct their dream home or renovate their current one. As a reliable and experienced custom home building and remodeling service provider in Minnetonka, our team of skilled experts offers various services like custom home building, remodeling, deck building, and porch building.
With years of expertise in the industry, Brewer Built LLC guarantees your small home remodeling project will be done on schedule and within budget. Contact us for all your building and remodeling needs – you’ll receive top-notch, dependable service every time.
Conclusion
Through renovation and remodeling, there are many creative ways to maximize space in your small home. From adding a loft for your bed to installing sliding barn doors and creating an outdoor living area with a pathway or deck, there are various options available. However, consulting professionals like Brewer Built LLC before beginning any remodel is recommended so that it’s done correctly. With the right design and execution, however, you can transform your small living area into an inviting oasis – so don’t hesitate to take on this project and unlock its full potential!






