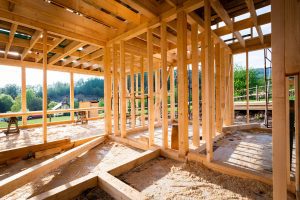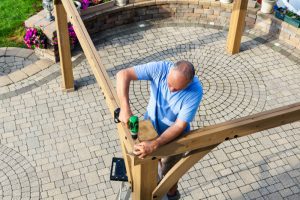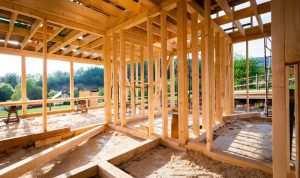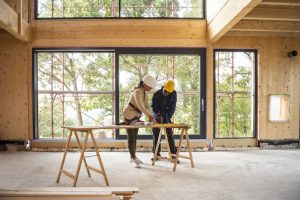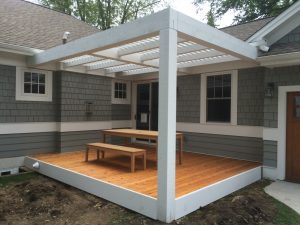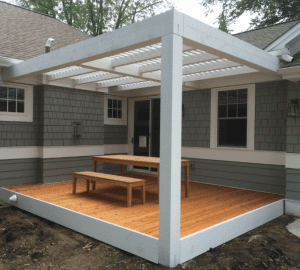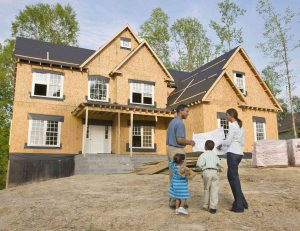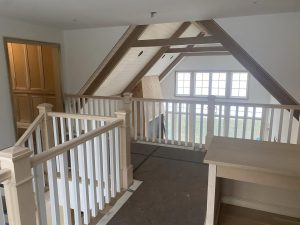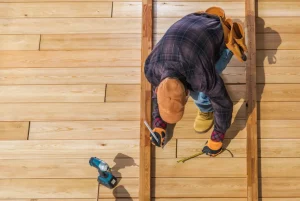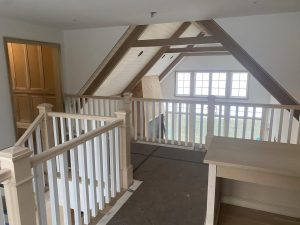How Long Does It Take to Remodel a Home? A Reliable Guide!
Plus, believe us when we say there’s nothing worse than starting on an ambiguous task without understanding its duration. So, how long does it take to remodel a home, you ask? This article will provide you with insight into this whole process.
It’s important to have realistic expectations from the beginning, as each project is different depending on various challenges and variables. However, a general estimation helps homeowners get some idea before taking any further action. For instance, a larger renovation may require more time than simply upgrading a single room (like a kitchen). Read on to learn about specific phases of remodeling projects, along with examples.


Factors Affecting Remodeling Timelines
It’s unfortunate that one can not just give you any certainty of duration for house remodeling works. In fact, there are several factors that can affect the timeline of your home renovation project. Let’s look at those!
-
Size of the Home and Scope of Renovation
How big/spacious your home is, or what you are planning to do, is going to impact the duration of the timeline.Â
For instance, while renovating a single room may take only three weeks, larger projects like a whole house renovation or gutting an old property take longer – can last several months.Â
Every project is different, so you must consider these details when creating timelines for your home renovation plan.
-
Design and Planning Phase
The design and planning phases are crucial to the success of any remodeling project, but they can also take up a lot of time. Depending on the size and complexity of your renovation project, this phase may take anywhere from a few weeks to several months.Â
During this stage, you will need to interview designers and contractors until you find a team that meets your needs. The scope of your specific home remodel will usually determine how long this stage takes, as there are many variables depending on each particular case.
-
Construction Permits and Approvals
One of the factors that can hold up your remodeling project is waiting for construction permits and approvals. The time taken to get these permissions varies depending on the type of work, local regulations, and other variables in your area.Â
In some cases, acquiring a permit may take several weeks or months! It’s important to be aware of this so you can include it in your overall timeline plan for the renovation process.
-
Unforeseen Issues and Changes in Design
Unforeseen issues and changes in design can add weeks or even months to the duration of your renovation project. Structural or electrical problems, permit delays, and unexpected changes made during the process are some examples that could cause a setback.Â
Proper planning is important, but it’s crucial to be flexible throughout the renovation process, as changes happen often!
-
Weather Conditions
Weather conditions play a significant role in remodeling timelines and can lead to unexpected project delays. Suppose the rainy season restricts exterior painting or roofing repair work, while extreme temperatures can slow down the curing process of concrete work.Â
According to HomeAdvisor, weather-related delays account for 10-15% of overall construction time.
Phases of Home Remodeling
For anyone, home remodeling can be exciting – and deliberating too! It’s easy to get lost in the vast array of changes you want to make, but it’s important to break down your renovation into phases that will help simplify the process. We will now go over each phase and try to provide a reliable timeline for your renovation projects. Hang tight!
Phase 1: Planning and Preparation
You have to start with planning and preparation; that’s just basic and super important! During this time, you will finalize your scope of work, design ideas, material selection criteria, and budget expectations.Â
In addition, hiring an experienced contractor or working with trusted designers can save you both money and time by providing effective solutions that meet all your requirements effectively – thanks to their vast experience!
The first phase requires some flexibility. So take care not to overschedule during design meetings or limit yourself too much on interior options like countertops – these might require more lead time! For this initial stage, it may usually take between three weeks and two months, depending on the complexity – whole home renovation or a fraction!
Phase 2: Construction and Renovation
This stage of the remodeling process is all about bringing your vision to life! During the construction phase, you’ll see walls come down (if necessary), plumbing and electrical lines moving around in new directions, and structural work in progress. The duration of this phase varies depending on the scale of your project, but usually lasts anywhere between one and three months.
Here’s what typically takes place during this time:
- Demolition and Structural Work: Walls may be taken down or built up entirely if required. It’s important that professional contractors oversee any structural changes so that everything is safe.
- Electrical, Plumbing, and HVAC Upgrades: If upgrading lighting fixtures or outlets, adding an appliance like a spa tub, or changing pipes for water supply with copper piping – these tasks happen now.
- Framing Drywall and Insulation: Next comes framing walls where necessary. That work is followed by drywall installation, taped joints primed, sealed – painting after the curing period, given insulation goes at once!
- Painting, Flooring, and Finishing Touches: You want these features to be added – providing cohesion by turning disparate elements into a completed project.
Remembering deadlines depends on too many factors, as every renovation process has its own unique variables. The final result of every aspect varies, considering individual projects’ characteristics.
Phase 3: Completion and Final Touches
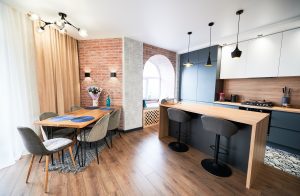

You’ve finally reached the end of your home renovation project after all of your hard work! It’s time to look at the project with new eyes and make sure everything is in order. When the work on your home remodeling is completed, the third and last phase begins.
A quality control inspection should be scheduled during this stage to ensure that everything is up to current safety regulations – plumbing fixtures are working properly, electrical outlets aren’t exposed, roofs don’t have leaks if building new ones — these issues must be checked individually. The inspectors need to be satisfied with the floor completion, painted walls, and/or feature addition.Â
Furnishing and decorating come into play after the appraisal! This frequently includes furniture-buying visits. Although, our experts recommend taking it slowly in comparison to other expenditures. Get views from friends; this may aid with fitting based on style.
Enhanced cleaning services will relax you after what has been a hectic and chaotic journey.
Timelines for Different Types of Home Remodeling Projects
It’s completely alright to have little to no knowledge of home remodeling before you’re planning one! Whether it’s just a minor cosmetic renovation or an extensive whole-house remodel, we’ll give you a reliable idea of how long each type of project typically takes.
-
Minor Cosmetic Renovations
Minor cosmetic renovations consist of making small aesthetic changes to a room or area in your home. These types of remodels include painting walls, updating light fixtures and hardware, replacing countertops or faucets, and other small improvements that can typically be completed relatively quickly.
On average, minor cosmetic renovations take around 1-2 weeks to complete, depending on the size of your home and budget. However, keep in mind that some projects, like kitchen upgrades, may take longer due to the more extensive work needed.
-
Moderate Room-by-Room Renovations
Moderate room-by-room renovations can be a great way to update your house while staying within a budget. On average, this type of renovation project takes around six months to complete.Â
Some popular examples include kitchen or bathroom remodels, where you’ll likely need contractors like plumbers and electricians who can take up to three weeks on each space.
-
Extensive Whole-House Renovations
An extensive whole house remodel can be a nightmare project to undertake! But with proper planning and preparation, they can also be incredibly rewarding.Â
From gutting out old wiring to adding new design elements such as a deck on your patio or countertops in the kitchen, this type of project can take anywhere between 4-8 months, depending upon the size of your home and scope of work.Â
When it comes to building or remodeling projects, it’s important to have everyone working together smoothly. That means architects, general contractors, and all the different subcontractors like plumbers, electricians, engineers, and drywall installers need to be on the same page. Of course, you also need to make sure you have all the necessary permits and inspections in place!Â
Remember, it takes a lot of skill and attention to detail to get everything done right and on time.
Tips for Streamlining Your Home Remodeling Project
Embarking on the gigantic task of remodeling a house can be exciting yet overwhelming for anyone. Many homeowners don’t know what to expect or how long it takes to complete their remodeling projects. So, we’ll share some tips with you, so you can step out for the journey with ease and confidence!
-
Hiring the Right Professionals
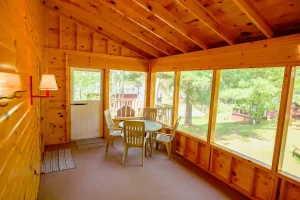

You want your project to run smoothly and efficiently! Get in touch with the right professionals! You don’t deserve to end up with a half-baked job that only disappoints you in the end. To avoid such situations, make sure you do proper research before hiring a contractor or any professional team for home remodeling.
At Brewer Built LLC, we have experienced professionals who specialize in new deck construction and custom home building. We will happily assist you throughout the work, from the start until the completion of your renovation process.Â
We make certain to hire qualified subcontractors like electricians, plumbers, etc. and vet them thoroughly so as not to cause delays or poor quality workmanship. We make sure everyone is adhering strictly to building permit codes.Â
Let us help you make your remodeling vision a reality! Contact us today for any of your remodeling needs!
-
Efficient Design and Material Selection
Careful planning and material selection can help you streamline your remodeling project significantly. Select materials that provide a balance between durability, cost-effectiveness, and functionality. Stick to functional designs rather than highly elaborate ones that may lead to bottlenecks in your timeline.”Â
For example, when choosing countertops for a kitchen remodel project, granite is higher-end but engineered stones such as quartz are more affordable while still offering similar levels of durability and functionality.
-
Proactive Communication and Project Management
Effective communication is key to the success of any renovation project. Identify and hire experienced contractors who have good communication skills, as they’ll keep you in the loop about every aspect of your remodeling process.Â
With clear lines of communication, you’ll be able to address issues quickly, avoid delays during construction phases (which typically take a bit longer), stick to your budget, and meet deadlines.
-
Setting Realistic Expectations and Budgets
Before you start any home renovation project, it’s essential to set realistic expectations, both in terms of timeline and cost. The last thing you want is to run out of money or time before completing your renovations.Â
According to HomeAdvisor.com, homeowners spend an average of $46,555 on whole-home remodel projects that can take anywhere from six months to a year.
To streamline your remodeling project and avoid overspending or unexpected delays, we recommend creating a clear budget plan with room for contingencies. You should also set achievable timelines by breaking down your renovations into smaller, manageable phases.
-
Ensuring Safety and Security During Renovations
Ensuring safety and security during renovations will take you to great lengths. It’s essential to notify neighbors of any noise or traffic changes. Take precautions by securing valuables such as fixtures and managing dust control effectively.
According to a study conducted by Chubb Insurance, 57% of owners who underwent extensive home remodels faced theft or damage due to a lack of proper security measures in place. You might want to keep that in mind!
Conclusion
In a nutshell, remodeling your home can seem like an extensive and daunting process. To avoid last-minute stress and costly complications, careful planning based on realistic expectations is crucial. Keep in mind that the duration of each renovation project depends on various factors, such as the size of the home, scope, design phase, permit approvals, or weather conditions.Â
Hiring the right team of experts who follow guiding principles like communication transparency from start to finish will ensure an efficient and predictable timeline during each phase.
The Brewer Built LLC team is always eager to make things seamless for you. Our experienced professionals are trained to handle diverse project types with effective time management techniques. We work to minimize wait times at every stage before swiftly moving into action mode. You can rely on us!
Remember, patience and attention to detail are key throughout the journey. Good luck with your remodeling project!



